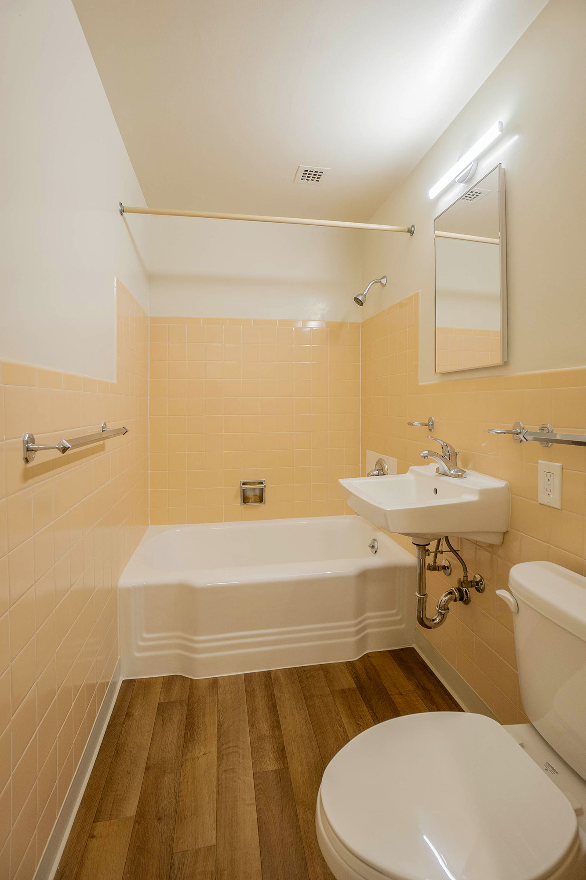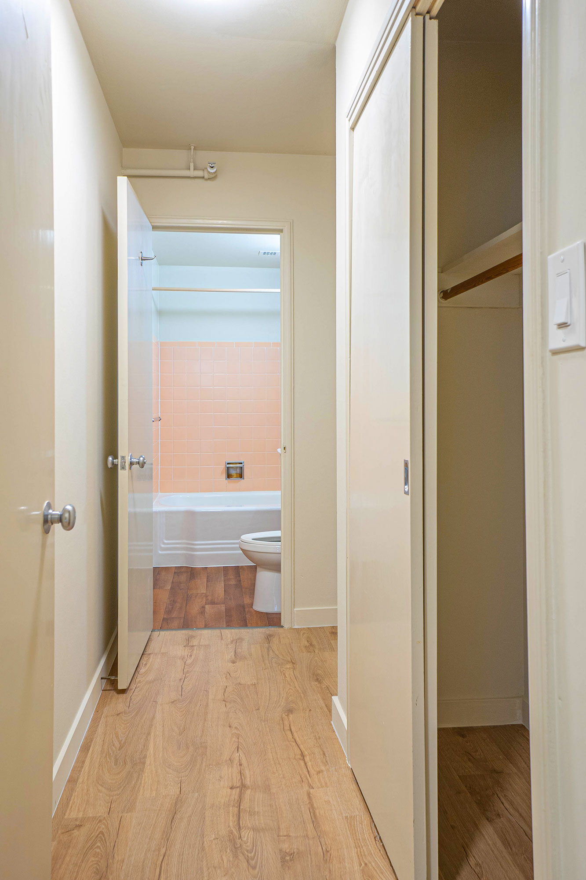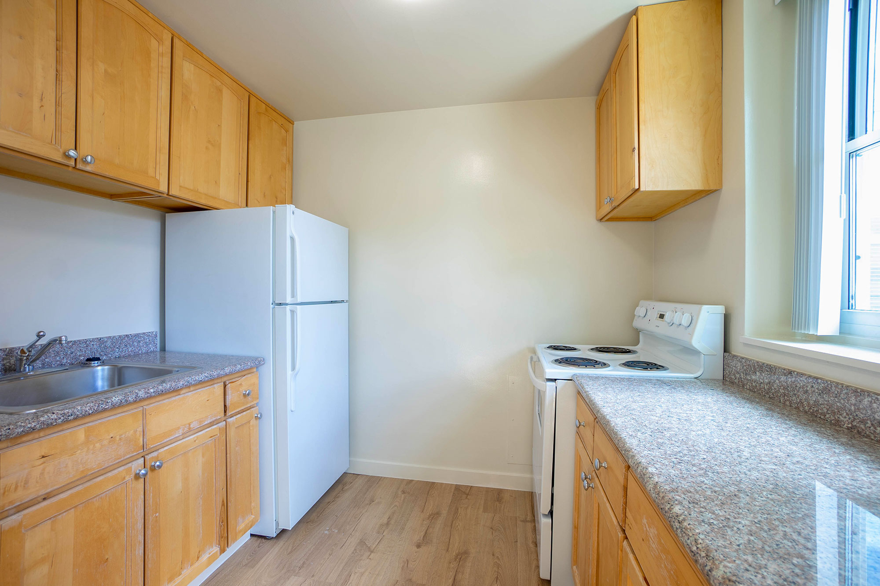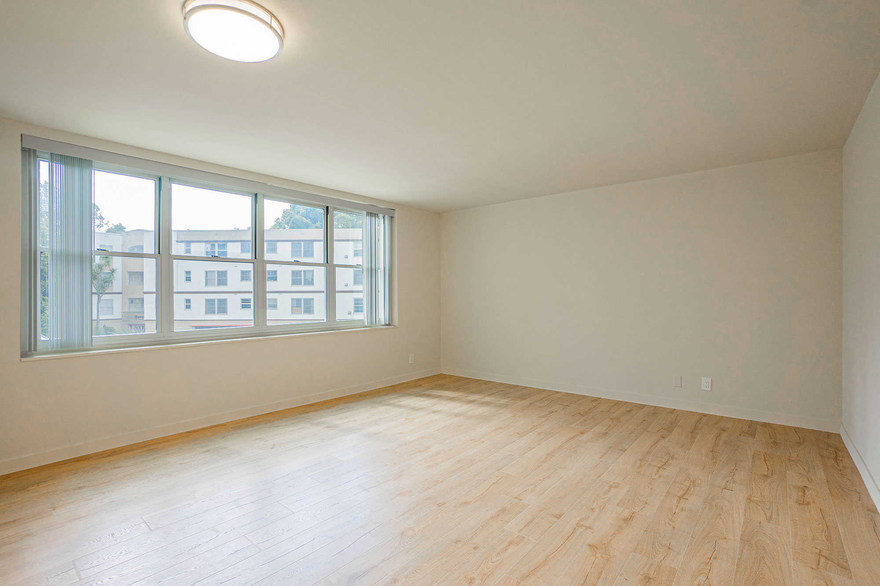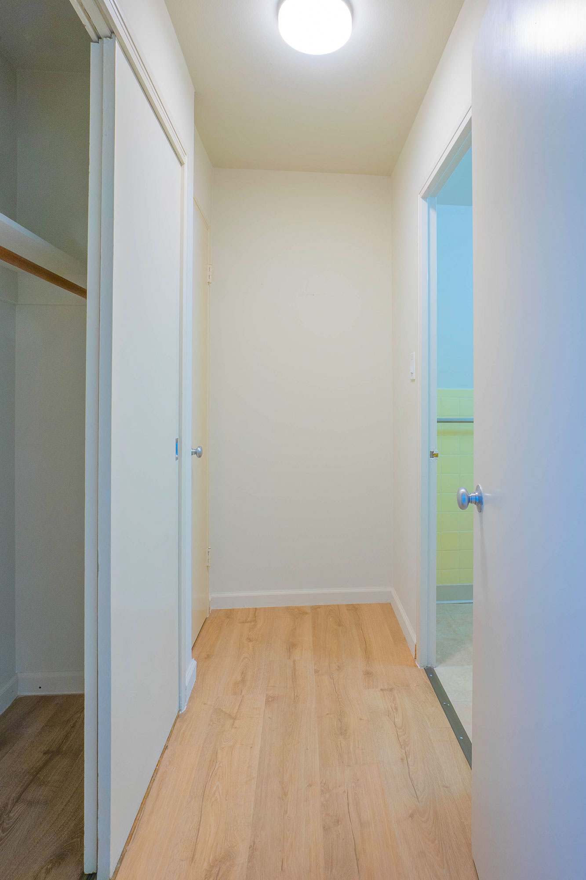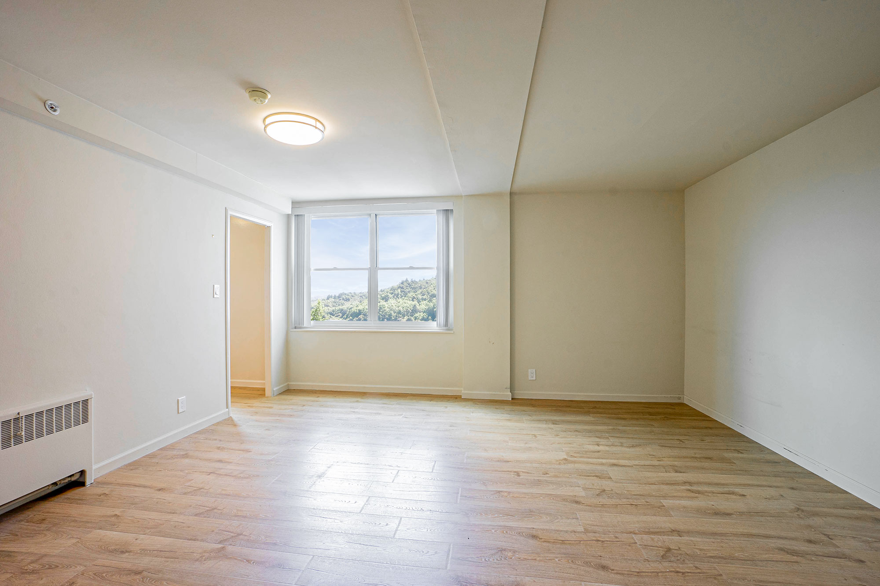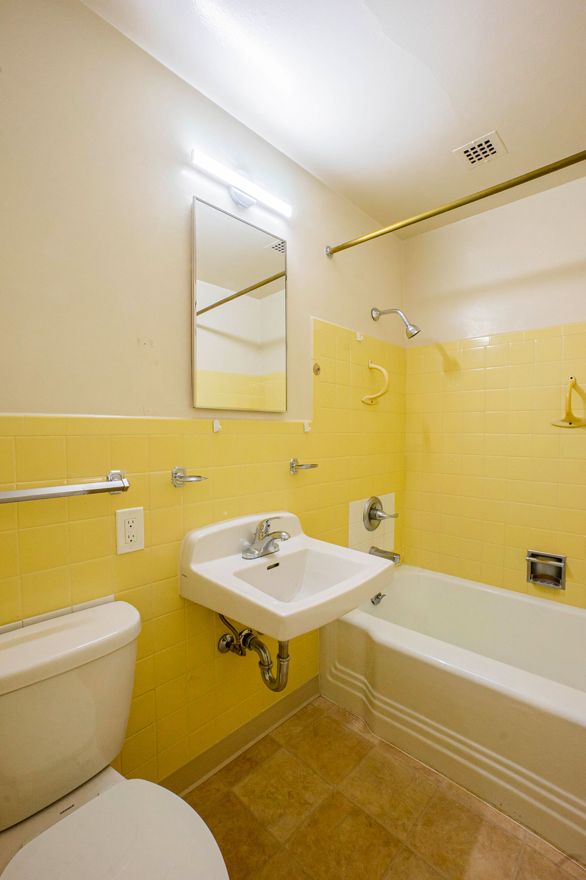studio/one bath
(410 Square Feet*)

SKYLINE Rental Rates
Rate: $2600 - $2735
Deposit: $800
Convenient, on-site resident parking monthly rates: $70 - $80
Utilities included: Water, heat, electricity and trash.
Rental Rates Effective: 8/19.
Sorry, No Pets!
Open and airy, this contemporary floor plan features a large double closet, full bath and separate kitchen. The plan allows for an intimate dining area, with a feature window and natural light. Additional storage spaces make our studio apartments feel roomier than most.
*Approximate square footage and room dimensions.
